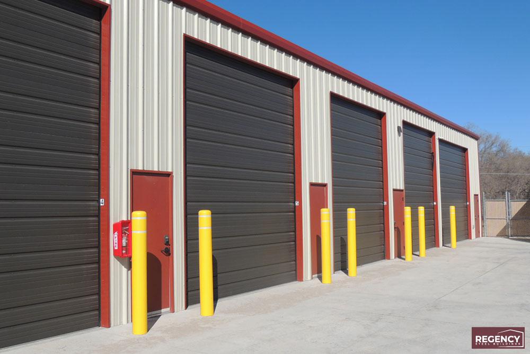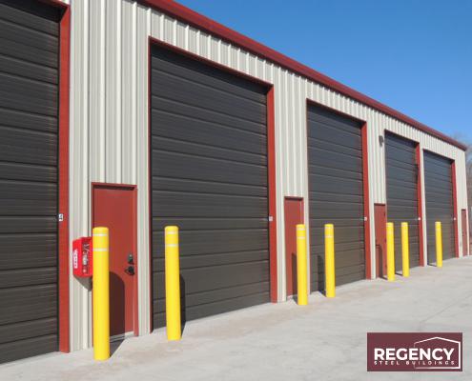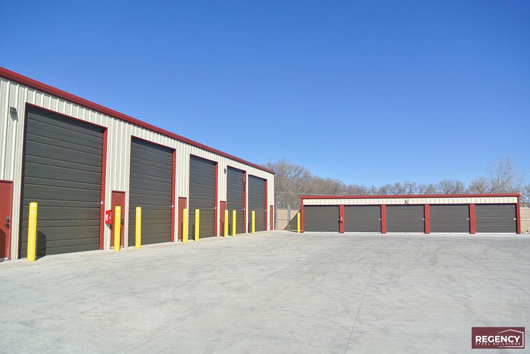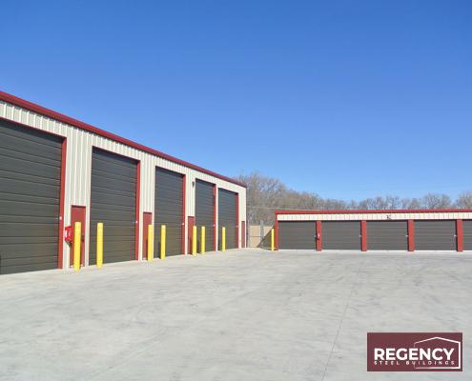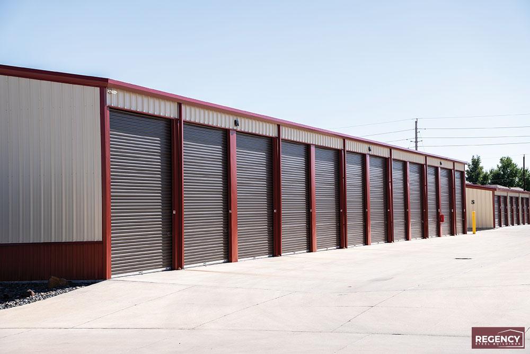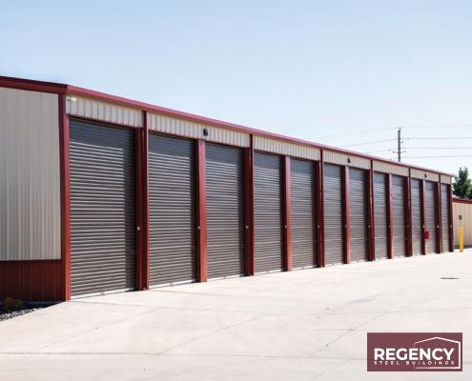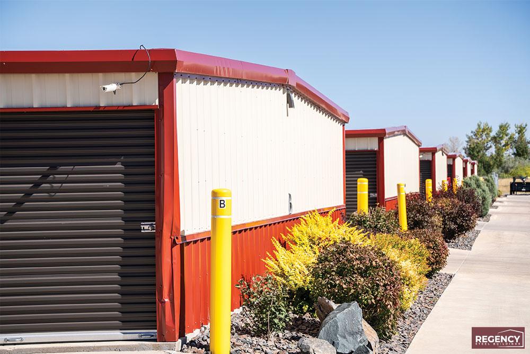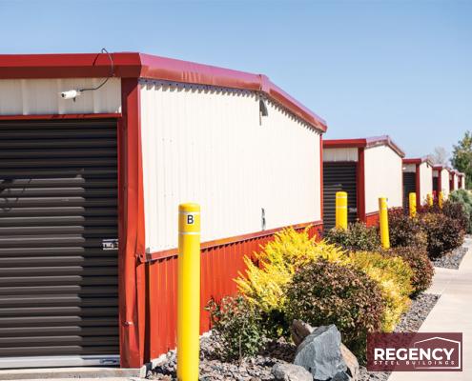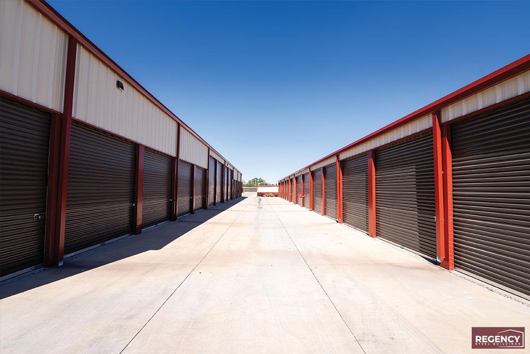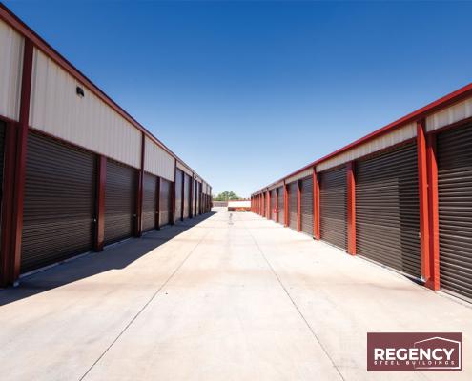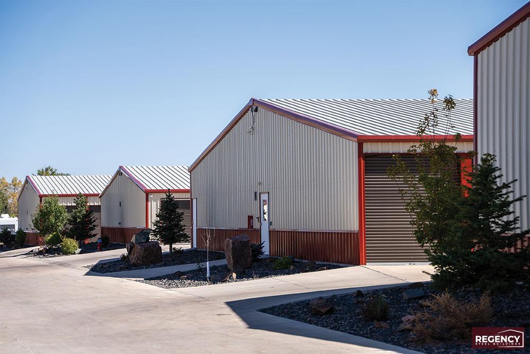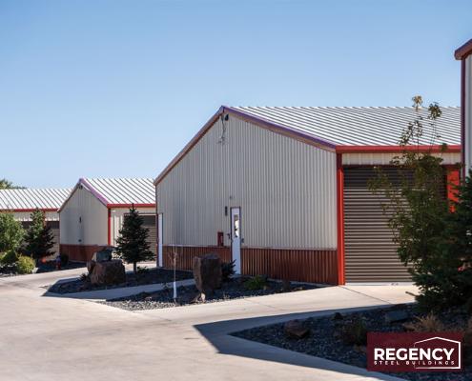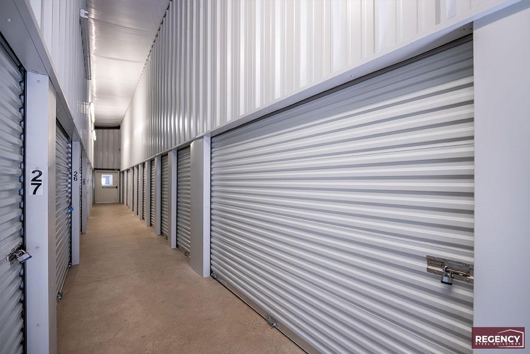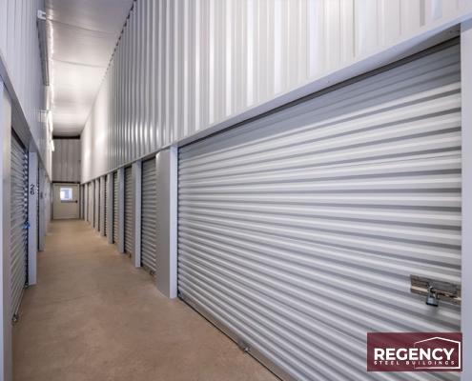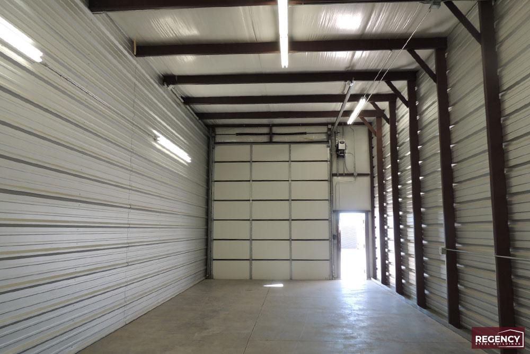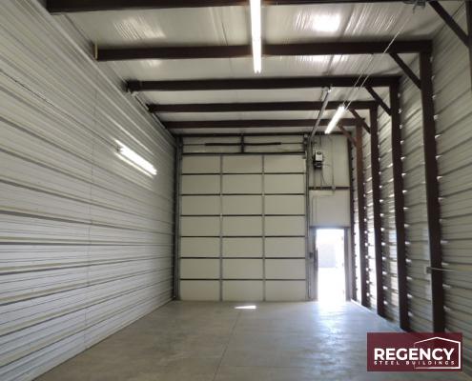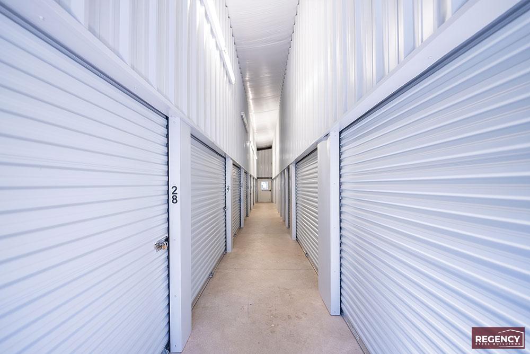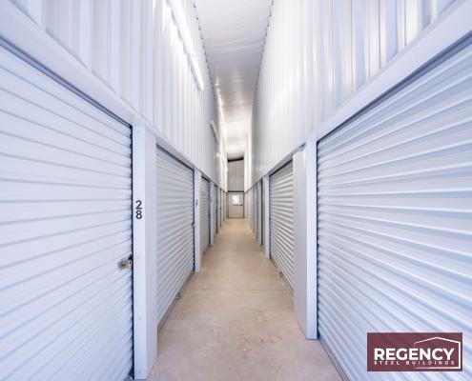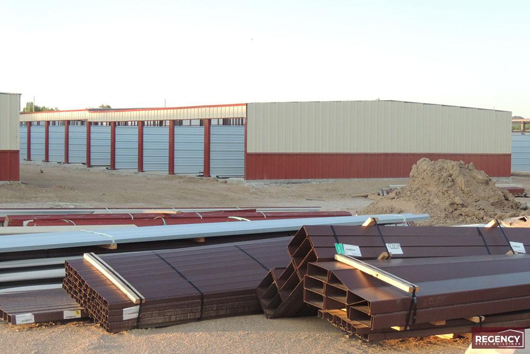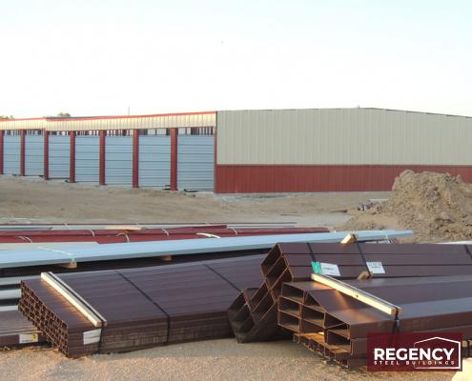Mini Storage Outlet supplied these (7) metal mini storage buildings for a customer in Cheyenne, Wyoming in 2013. Together, they serve as a mini storage complex.
All (7) buildings are light stone in color with rustic red trim and bronze doors, and while (4) of the building have single-slope roofs and (3) feature gable designs, all are covered by Galvalume roofs with 05:12 roof pitches.
Building A stands 10’x50’x8.5’ while Building B stands 10’x160’x8.5’, and Building C boasts a finished size of 10’x150’x8.5′. All (3) buildings have eave heights of 8.916’. Building D stands 20’x160’8.5’, Building E, 30’x160’x8.5’, and Building F, 40’x160’x8.5’, and all (3) have eave heights of 8.5’. Finally, Building G stands 45’x146’x15.06’, and has an eave height of 16’.
The mini storage complex houses (145) units among its (7) buildings. Building A boasts (5) 10’x10’ units with 9’x7’ framed openings, while Building B contains (16) 10’x10’ units that also have 9’x7’ framed openings. Building C is home to (10) 10’x10’ units with 9’x7’ openings, and another (10) 5’x10’ units with 4’x7’ framed openings. Building D contains (32) 10’x10’ units with 9’x7’ openings, and Building E also has (32) 10’x10’ units with 9’x7’ openings. Finally, Building F houses (32) 10’x20’ units with 9’x7’ framed openings, and Building G has (6) 17’x45’ units with both 12’x14’ and 3’x7’ openings, (1) 20’x45’ unit, also with both 12’x14’ and 3’x7’ openings, and (1) 24’x45’ unit that has 12’x14’ and 3’x7’ openings as well.
Covering the framed openings are (127) 9’x7’ Janus Model non-wind-rated mini storage doors, and (10) 4’x7’ Janus Model non-wind-rated mini storage doors.
Additional building features include 450 square feet of steel on the east side of the office, Wyoming engineer-stamped drawings, wedge anchors and fasteners, 29-gauge partition panels with Galvalume finish, a 2 5/8” roof vapor barrier, gutters and downspouts and top-draft seal for all roll-coil doors. Additionally, among the buildings are (8) 12’x14’ insulated sectional doors with openers and keypads, (11) 3’x7’ field frame openings, (11) 3’x7’ walk doors with lever locks, 4” of rolling step in various locations, 3’ wainscot panels and trim and a 26-gauge standing-roof and accessories for the office building. Building G also has 4” insulation in both its roof and walls.
Given Cheyenne’s considerable seasonal snowfall and frequent strong wind patterns, the mini storage complex was constructed with a high wind speed of 115 mph, a ground snow load of 30 lbs. and a roof snow load of 21 lbs.
Building Features
Location | Cheyenne, Wyoming |
County | Laramie County |
Job Type | Exterior Access Mini Storage Buildings, Climate Controlled and RV Storage |
Number of Buildings | 7 |
Total Square Footage | 24,570 |
Number of Units | 145 |
Building Sizes | Mixed |
Roof Pitches | .5:12 |
Roof Sheeting | 26 Gauge Galvalume PBR |
Wall Sheeting | 26 Gauge PBR |
Wind Speed | 115 mph |
Snow Load | 30 psf |
Building Code | IBC 12 |
Doors | (127) 9×7 Janus Doors (10) 4×7 Janus Doors (11) 12×14 Janus Doors (11) Walk Doors |
Additional Features | Gutters and Downspouts Insulated RV Doors with openers and keypads Insulation on RV units |
Cheyenne is the capital of Wyoming, and is located within Laramie County, in south-central Wyoming. It lies about 50 miles outside Laramie and 70 miles from Wheatland.
