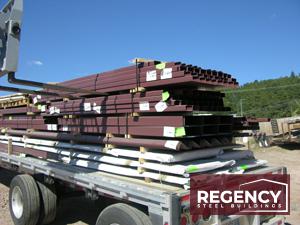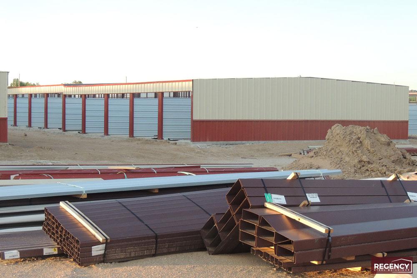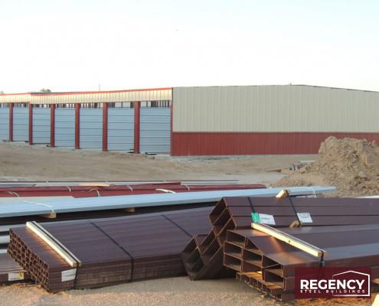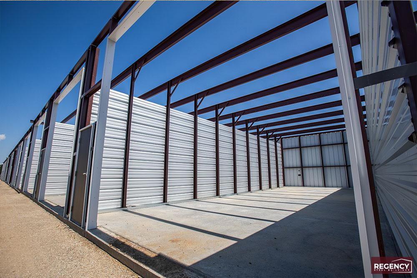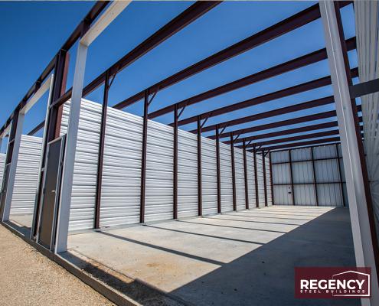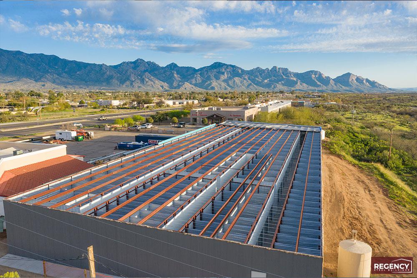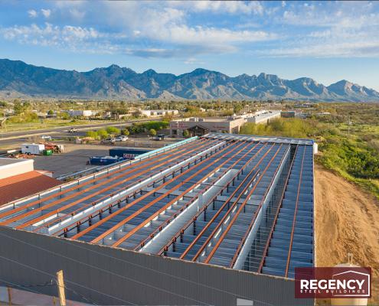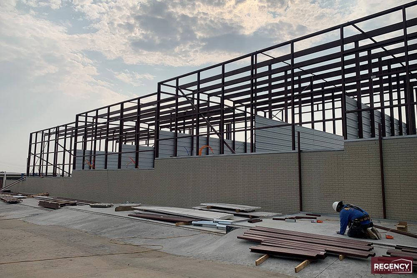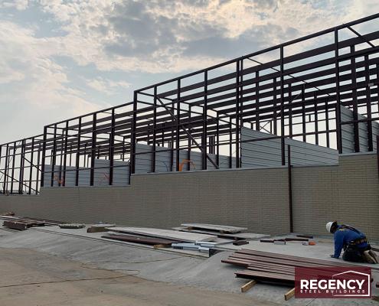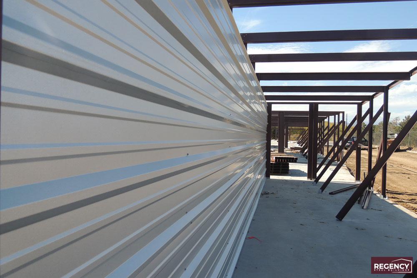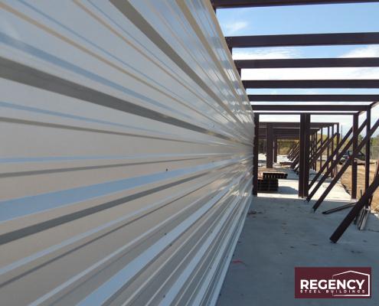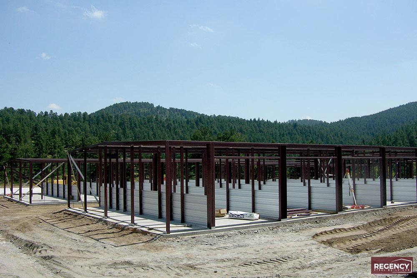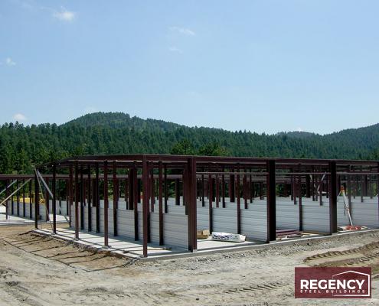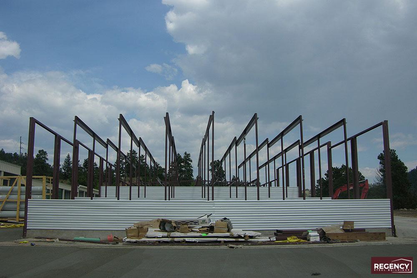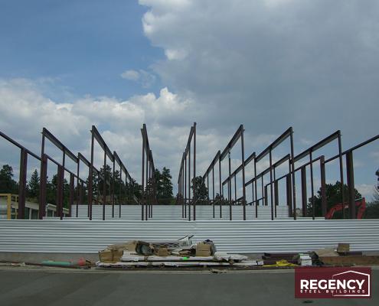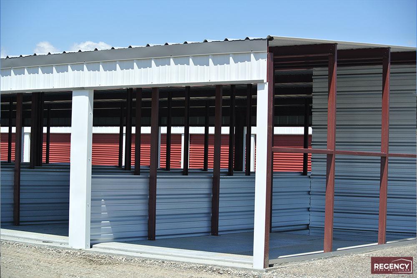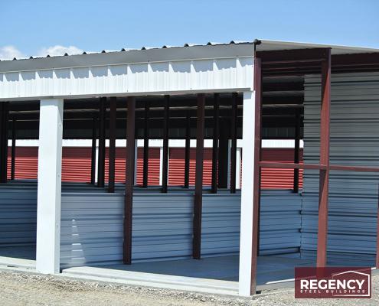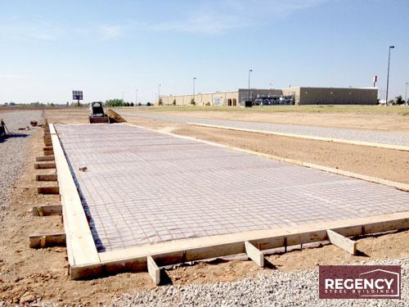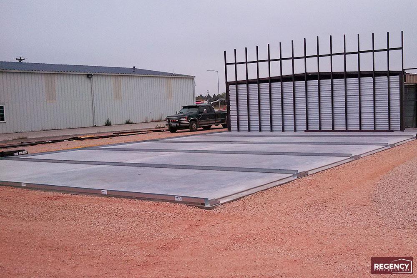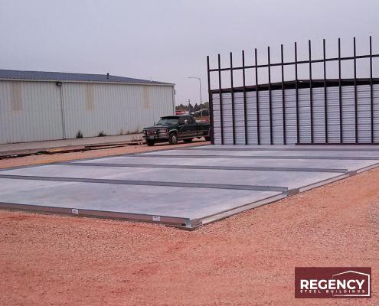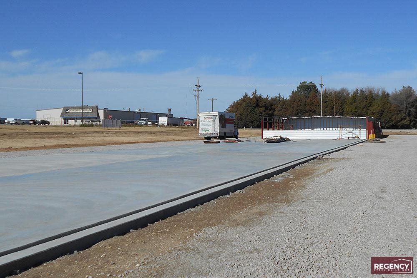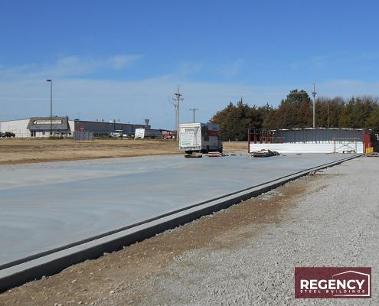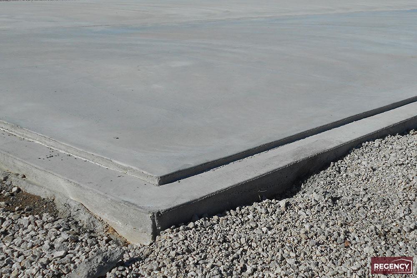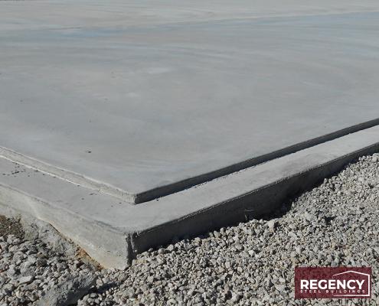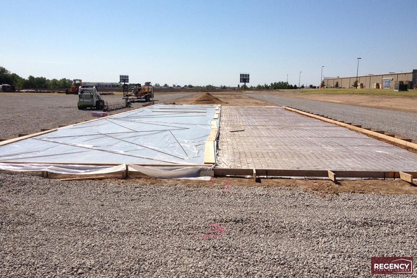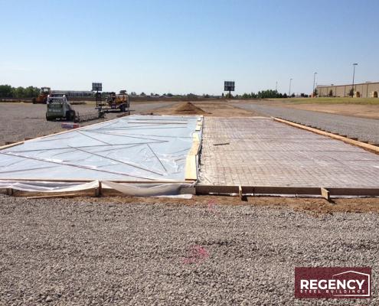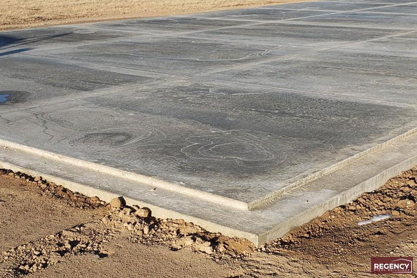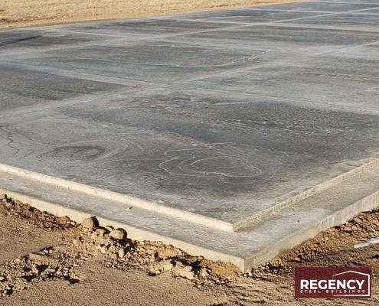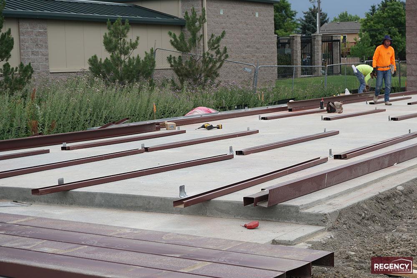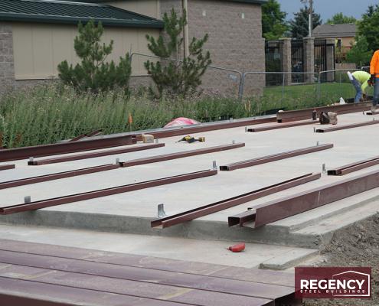The mini storage building construction process, whether done by an owners hire or a professional crew, is probably the most important segment of the storage complex’s success. Mini Storage Outlet understands the importance of this process and has the personal available to help answer questions and service the erecters needs. Our service begins in the packaging of the materials. Each bundle is labeled as to which building # in goes in a multi building project as well as each component has a piece mark which is identified in detail erection drawings as to where it should be placed. A step by step erection guide is supplied to help guide the erector to easy part identification and the procedures which should be followed.
Steel mini storage buildings are well known for their ease of construction and reduced erection time. Heavy duty steel building materials are used to ensure durability and a longer lifespan of your mini storage building. Our prefab storage building kits include a steel frame, wall panels, roof panels, partition panels, metal trim, a complete set of erection drawings and hardware.
We are with you through every step of erecting your mini storage building and will be happy to answer any questions that may arise during the construction process. With over thirty years in the metal building industry, our wisdom and experience is offered to you to provide a pleasant experience.
We ensure a quality building product suited to all of your needs. We will manufacture your mini storage building with the required snow load and wind speed required by your county. Insulation packages may be added to the roof to help prevent condensation.
We offer a wide array of top-of-the-line mini storage doors to choose from. Our buildings come in a variety of aesthetically pleasing colors and the doors have several color options to choose from too.
We facilitate complete indoor self storage conversions as well as new outdoor mini storage building construction.
Names of independent erectors can be supplied upon completion of the erector name release agreement.
Foundations
Mini storage foundations are commonly poured to the size of the building plus 1 1/2″ around on each side for a notch. For instance, the foundation for a 20′ x 100′ mini storage building is poured to 20′ 3″ x 100′ 3″. The notch is 1 1/2″ lower than the finished floor, which helps prevent water from seeping into the mini storage unit. The mini storage roll up door closes in front of the notch, flush with the threshold. The threshold is typically 9 1/2″ deep. The concrete floor is commonly 4″ thick with a thickened foundation edge for support.
The building supplier is not responsible for foundation design or material selection. A foundation engineer will have to design the foundation for your area if required. Your actual foundation design will vary depending on your location, soil conditions and local building codes. Foundation design cost is not included in the building material pricing unless specifically listed.
