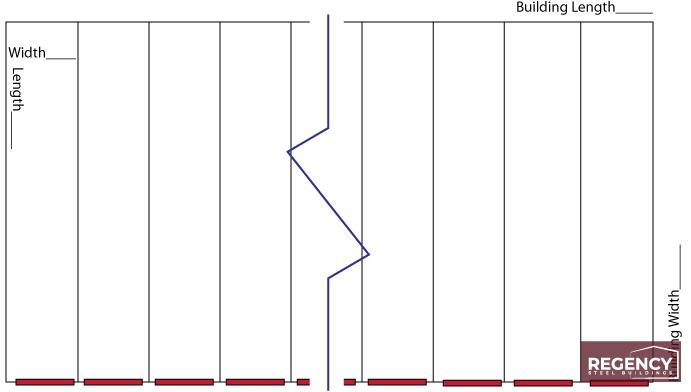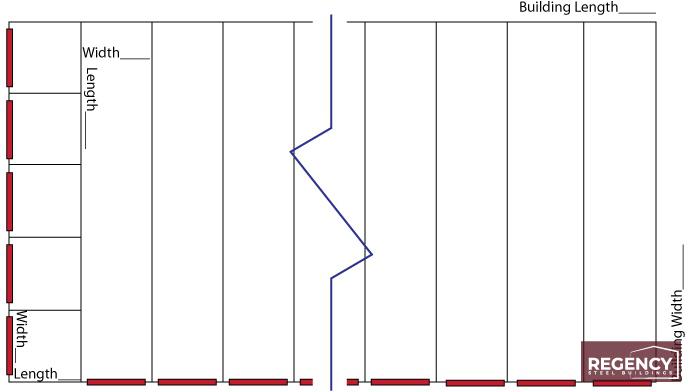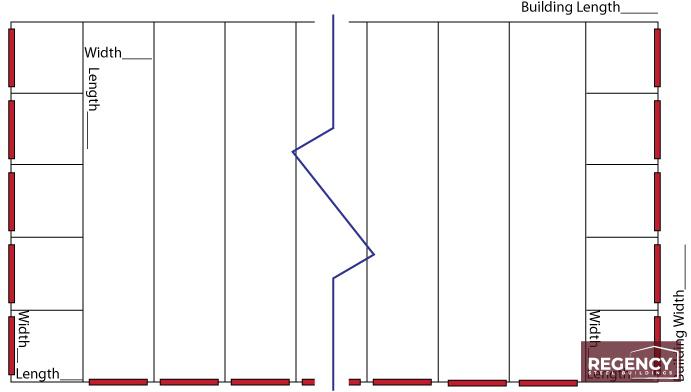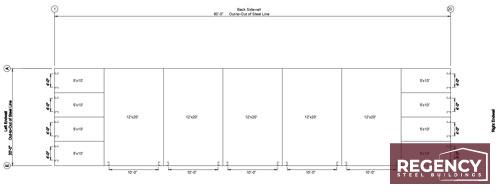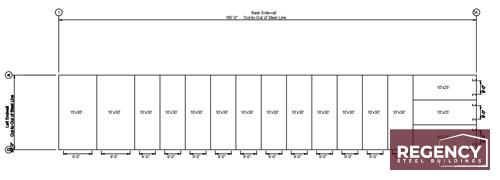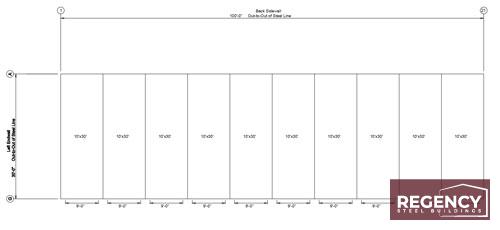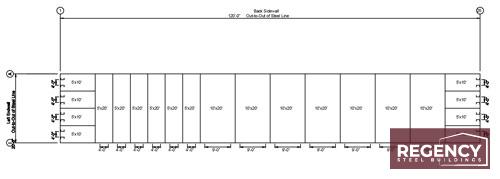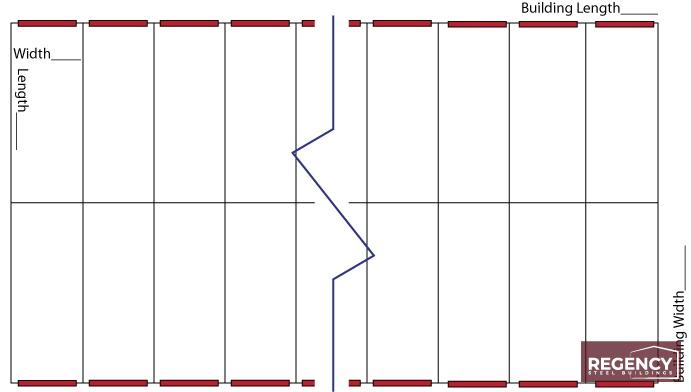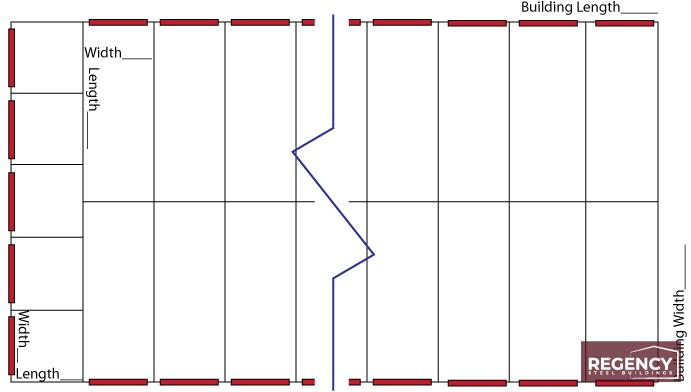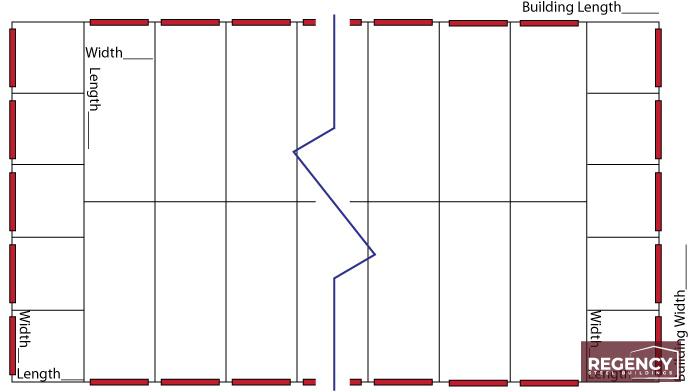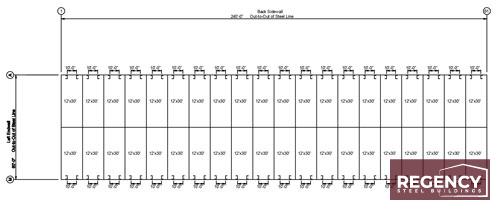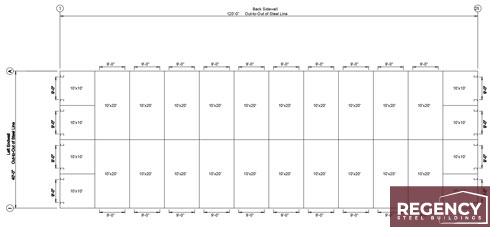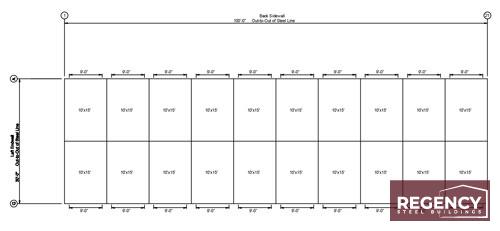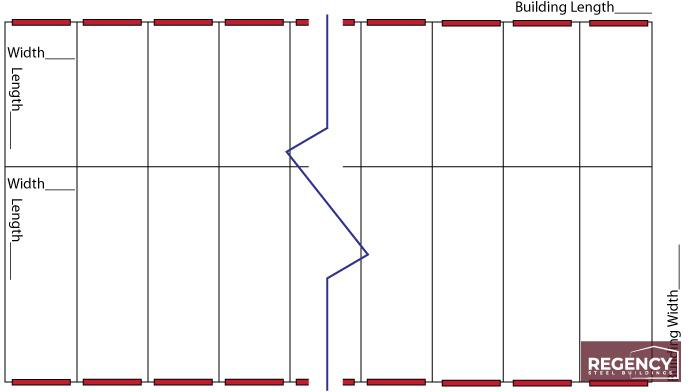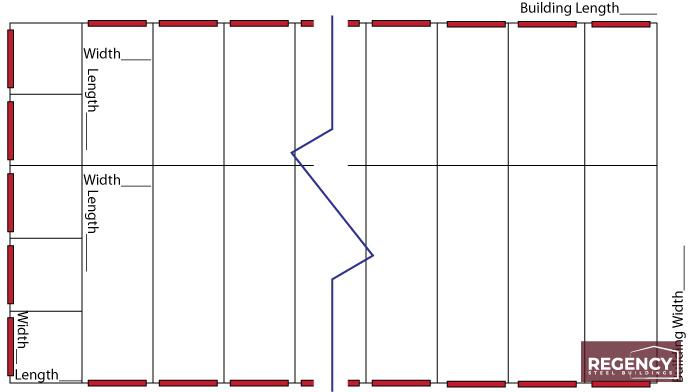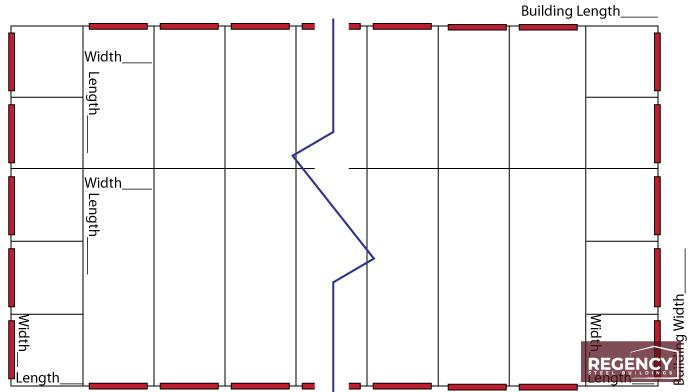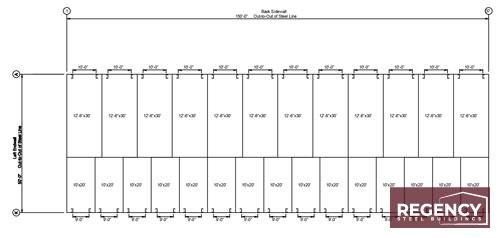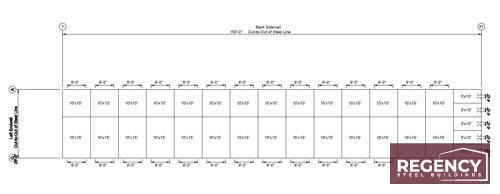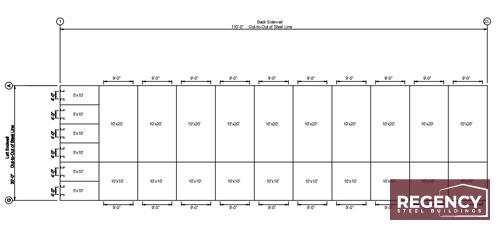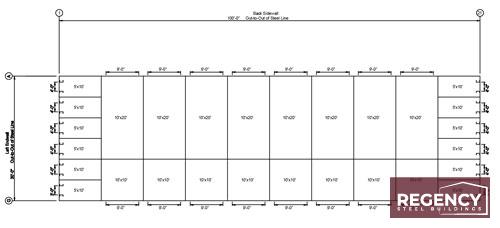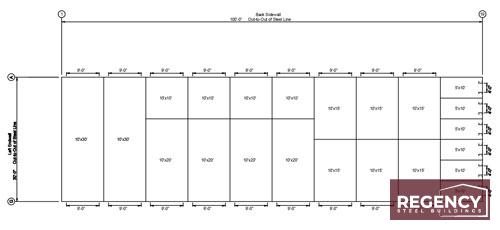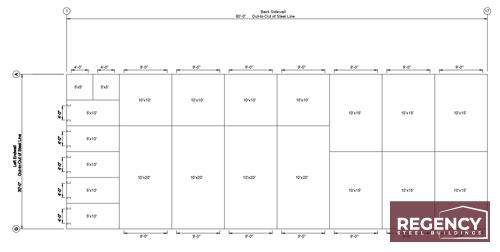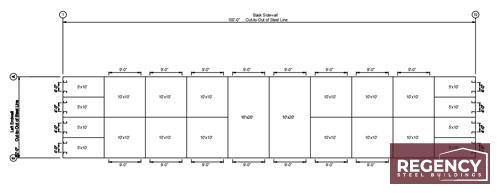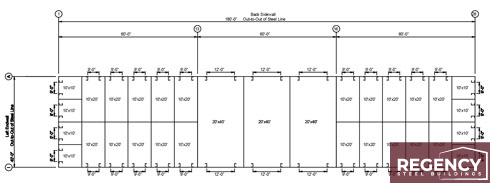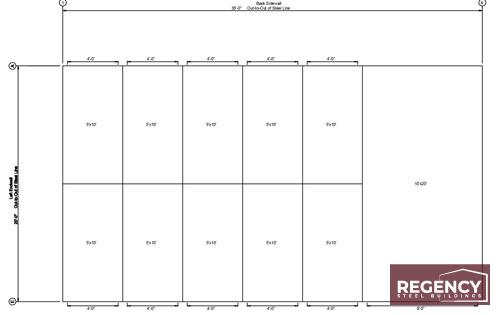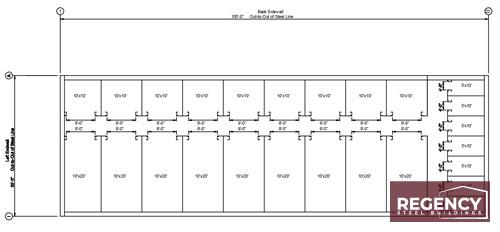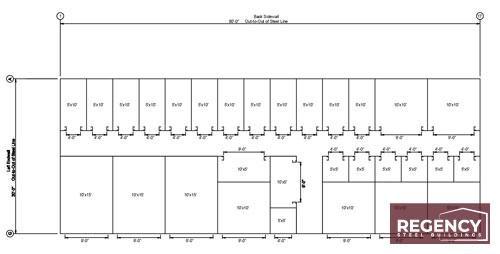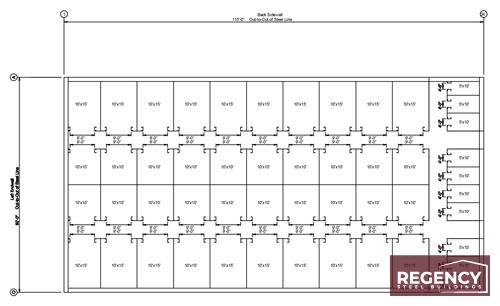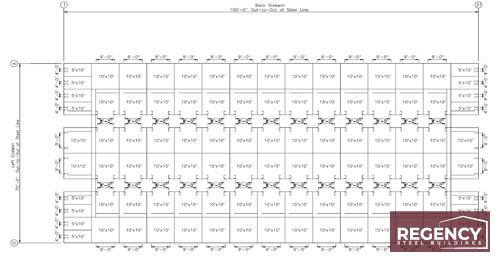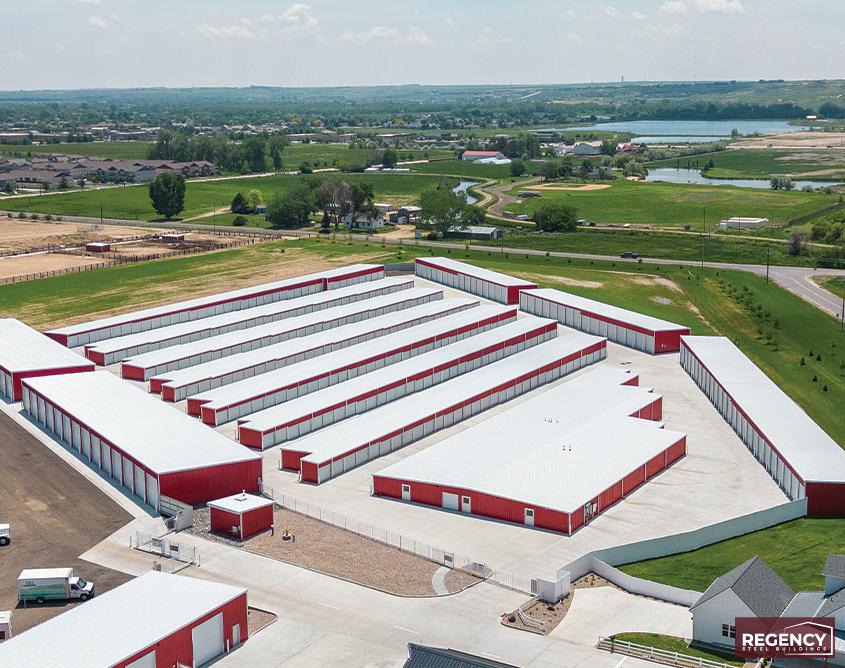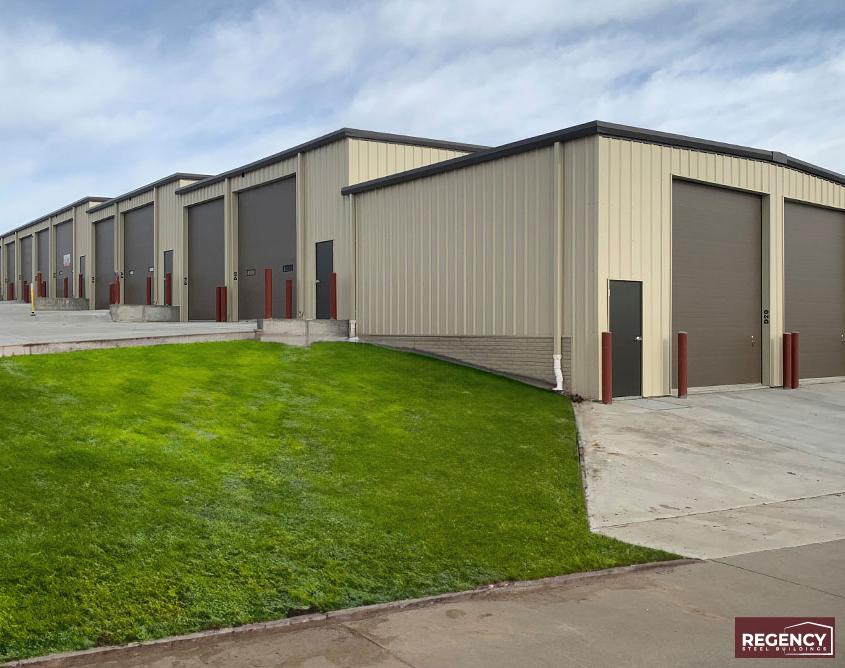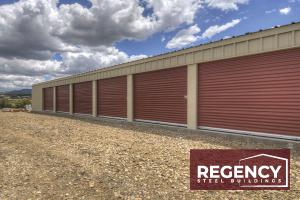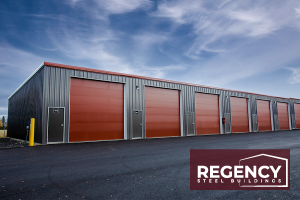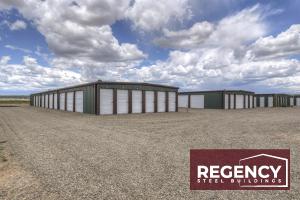Self-Storage Floor Plans
One of the first—and most important—steps to building your own storage facility is having the right floor plan. At Mini Storage Outlet, we make it easy to turn your vision into a thriving reality with expertly designed self-storage floor plans.
Whether you’re building your first facility or expanding an existing one, our storage unit building plans maximize your site’s potential, attract renters, and keep your operation running smoothly. From climate-controlled self-storage building plans to boat and RV plans, we have solutions to fit every business model and property type.
Single Slope Building Floor Plans
Standard single slope buildings with doors along one side are common. One popular use for single slope floor plans is along a street side of site. Single slope buildings are also common for RV storage buildings. The floor plans are customizable to have end units on one end wall or on both end walls. The length and width of your building are customizable based on your lot size and configuration.
No End Units
End Units One End
End Units Both End
Example: 20×80 – End Units Both Ends
Example: 30×165 – End Units One Side
Example: 30×100 – No End Units
Example: 30×165 – End Units One Side
Gable Building Floor Plans (Equal Units)
Equal units are standard in gable buildings with doors along both sides. RV storage buildings are also common for boat storage buildings. The floor plans are customizable to have end units on one end wall or on both end walls. The length and width of your building are customizable based on your lot size and configuration.
No End Units
End Units One Side
End Units Both Sides
Example: 20×150 – End Units One Side
Example: 60×240 – No End Units
Example: 40×120 – End Units Both Sides
Example: 30×100 – No End Units
Gable Building Floor Plans (Non-Equal Units)
Non-equal units are common in gable buildings with doors along both sides. This is common when two different unit depths are desired in the same building. Gable building floor plans are also common for steel buildings. The floor plans are customizable to have end units on one end wall or both end walls. The length and width of your building are customizable based on your lot size and configuration.
No End Units
End Units on One End
End Units on Both Ends
Example: 50‘ x 150’ Building No End Units
Example: 25‘ x 150’ Building End Units One End
Example: 30‘ x 110’ Building End Units One End Wall
Example: 30‘ x 100’ Building End Units Both Ends
Custom Floor Plans
Custom mini storage building floor plans are common when there are unique unit size requests that need to be met. The length and width of your building are customizable based on your lot size and configuration.
30‘ x 100’ Custom Floor Plan
30‘ x 80’ Custom Floor Plan
10‘ x 80’ Custom Floor Plan
20‘ x 100’ Custom Floor Plan
40‘ x 180’ Custom Floor Plan
20‘ x 35’ Custom Floor Plan
Indoor / Climate Controlled Floor Plans
Climate-controlled building floor plans are completely customizable. It is common to have 5′ hallways with doors on either side. Climate control buildings can have all units indoors, or a combination of indoor and outdoor units. The length and width of your building are customizable based on your lot size and configuration.
35‘ x 105’ Climate Controlled – Interior Units
30‘ x 80’ Climate Controlled – Interior & Exterior Units
60‘ x 115’ Climate Controlled – Interior Units
70‘ x 150’ Climate Controlled – Interior & Exterior Units
Why Floor Plans Matter for Your Self-Storage Business
Choosing the right floor plan sets your business up for long-term success. Your building storage units’ plans are the blueprint for everything that follows, from construction costs to customer experience. A well-designed layout can maximize rentable space, improve traffic flow, and even help you stand out in a competitive market.
At Mini Storage Outlet, we understand that every property and every business goal is unique. That’s why our storage unit building plans conform to your land’s shape, local zoning requirements, and your vision for success. The right plans ensure efficient use of space, easy accessibility for tenants, and flexibility for future growth. Plus, a thoughtful floor plan can boost profitability by allowing you to offer various unit sizes or specialty options like climate-controlled or boat and RV storage site plans.
Explore Our Storage Unit Building Plans
Mini Storage Outlet offers building storage unit plans to suit every business vision, property type, and local market. Whether you need traditional self-storage floor plans, specialty options for storing boats and RVs, or advanced climate control, we’ve got you covered. Let’s take a look at our most popular options.
Self-Storage Floor Plans
Maximize your rental income and property efficiency with flexible layouts for traditional self-storage customers. Choose from several sizes of self-storage units and configurations to create a facility that meets your market’s needs.
Climate Controlled Self-Storage Building Plans
Appeal to customers seeking premium storage with climate controlled self-storage building plans. These layouts include insulated walls, interior hallways, and HVAC-ready designs to protect sensitive belongings year-round.
Boat and RV Storage Site Plans
Tap into the growing demand for recreational vehicle storage with plans engineered for RVs and boats. Our RV storage building plans feature recommended sizes from 30 to 45 feet in length, ensuring ample space and easy maneuverability. Boat and RV storage site plans are optimized for wide drive aisles, secure access, and efficient land use—so you can accommodate everything from campers and trailers to boats and jet skis.
How to Choose the Right Building Storage Units Plans
The right plan should fit your property, match your business goals, and appeal to your local market. Here are a few factors to consider as you evaluate your options:
- Location & Demographics: Understanding your area’s needs is crucial. Are renters looking for climate-controlled self-storage building plans, or is there more demand for boat and RV storage site plans? Tailoring your facility to local demand can boost your occupancy rates and profitability.
- Property Size & Shape: Every parcel of land is different. Our self-storage floor plans make the most of your available space, no matter the shape or size of your lot.
- Budget & Investment Goals: We know that every dollar counts. That’s why our storage unit building plans are optimized for efficient construction and long-term value, so you can launch or expand your business with confidence.
- Future Growth: Consider whether you want the flexibility to add more units or specialized storage. Our team can help design storage unit building plans that grow with your business.
