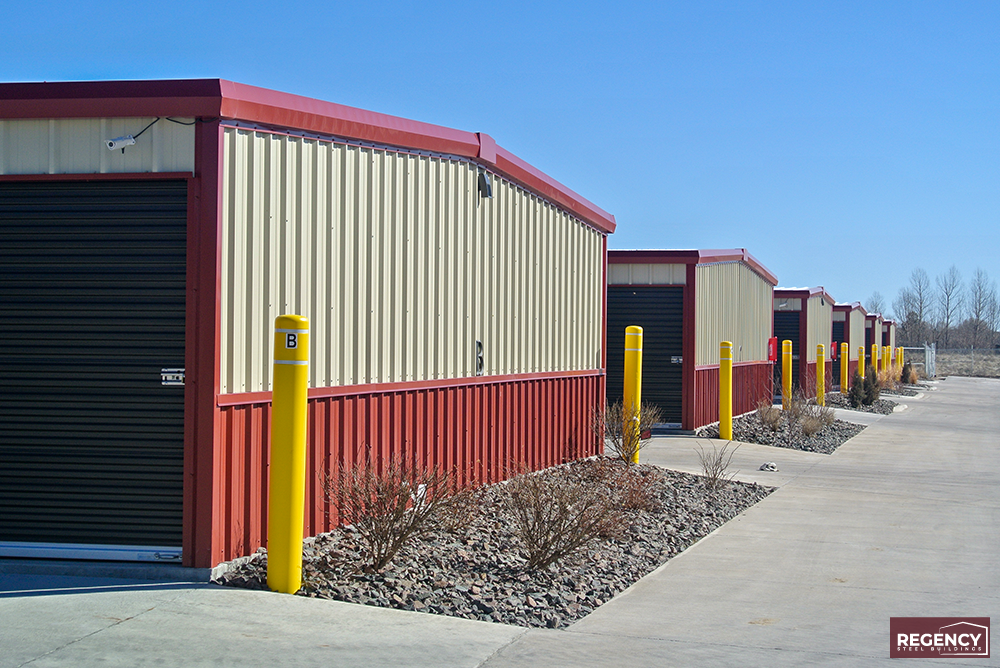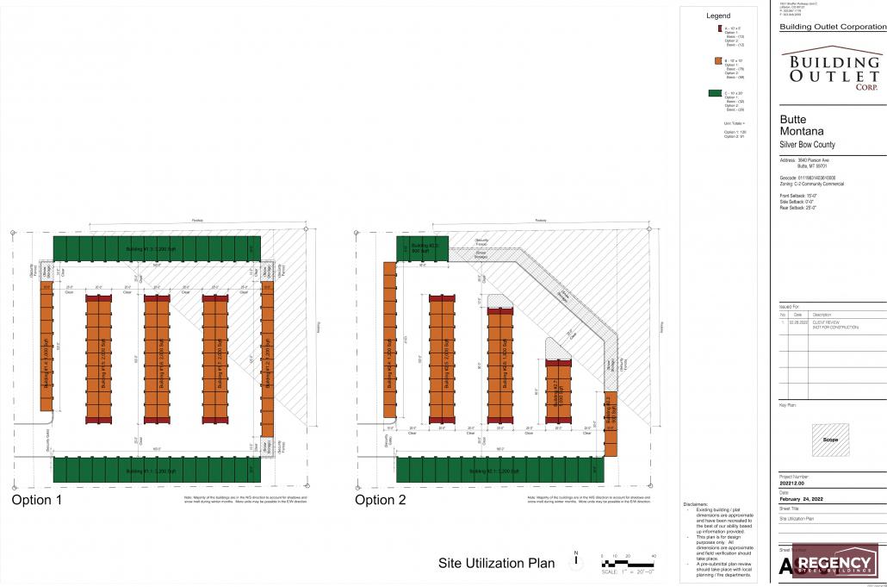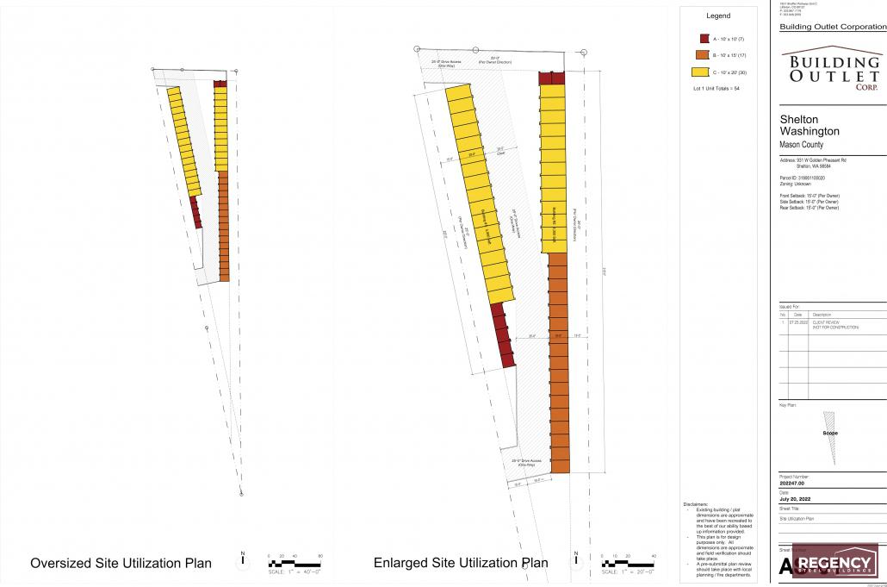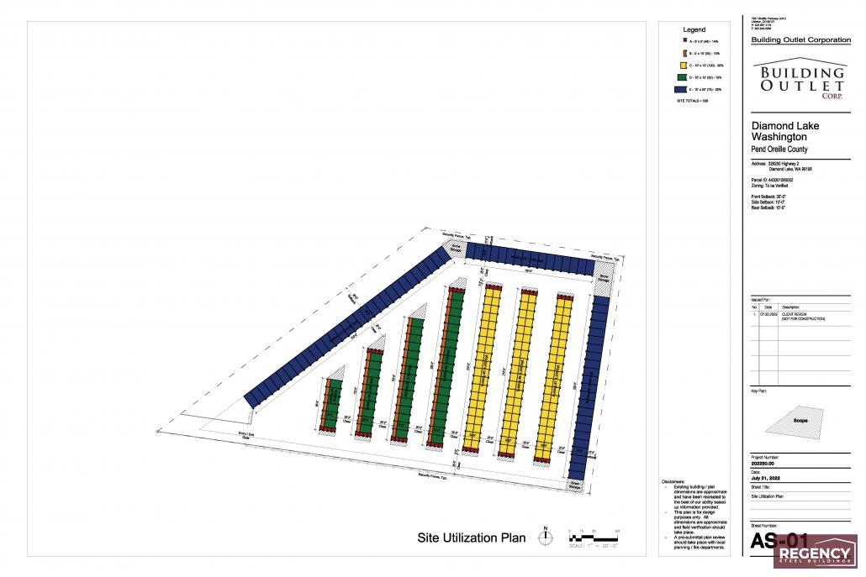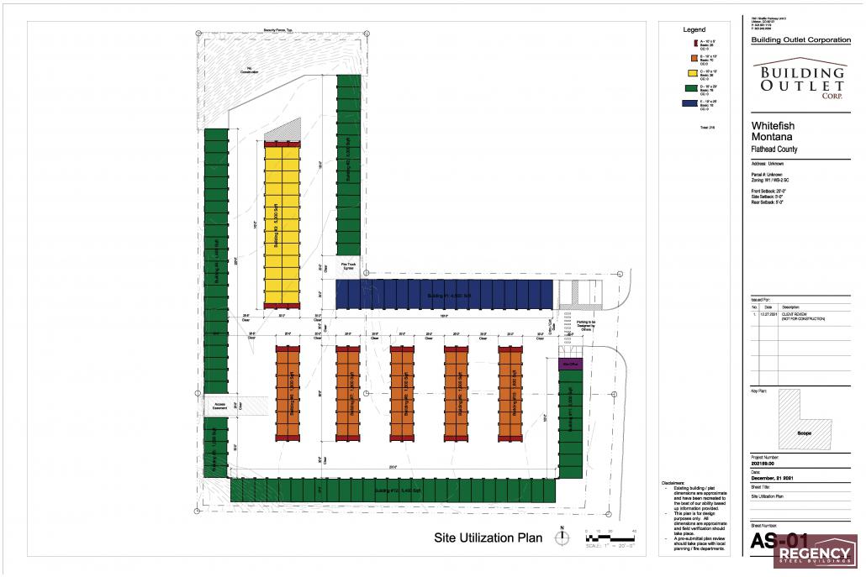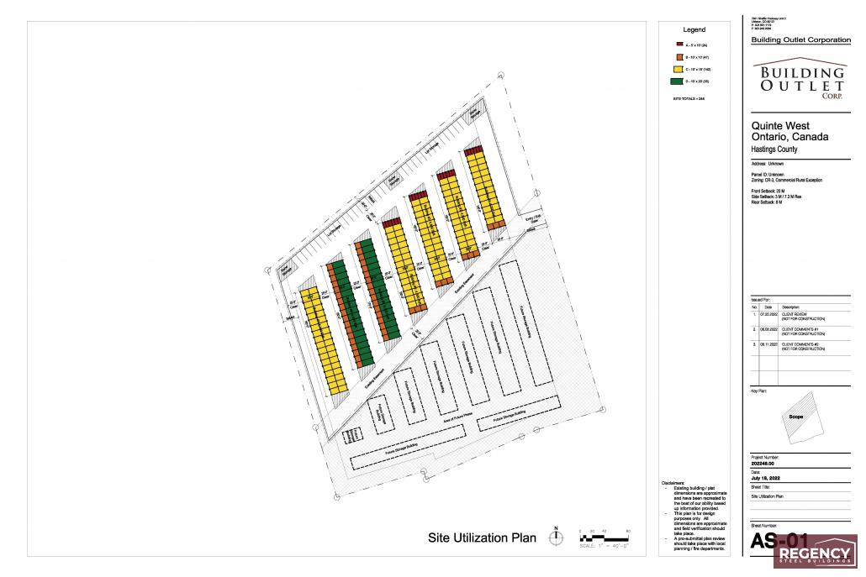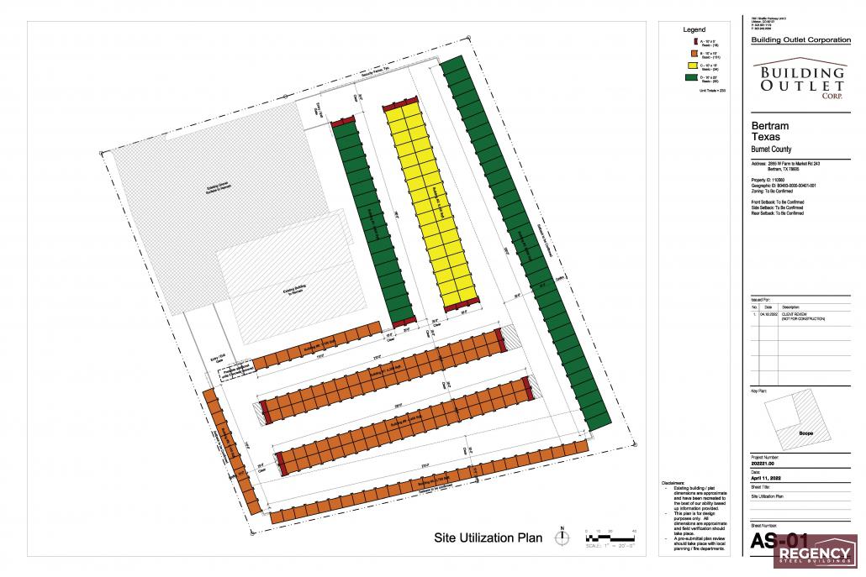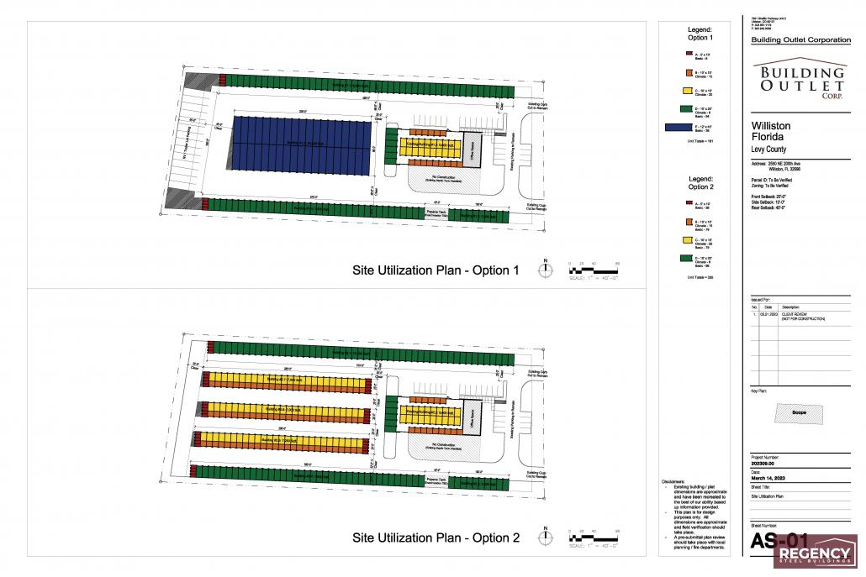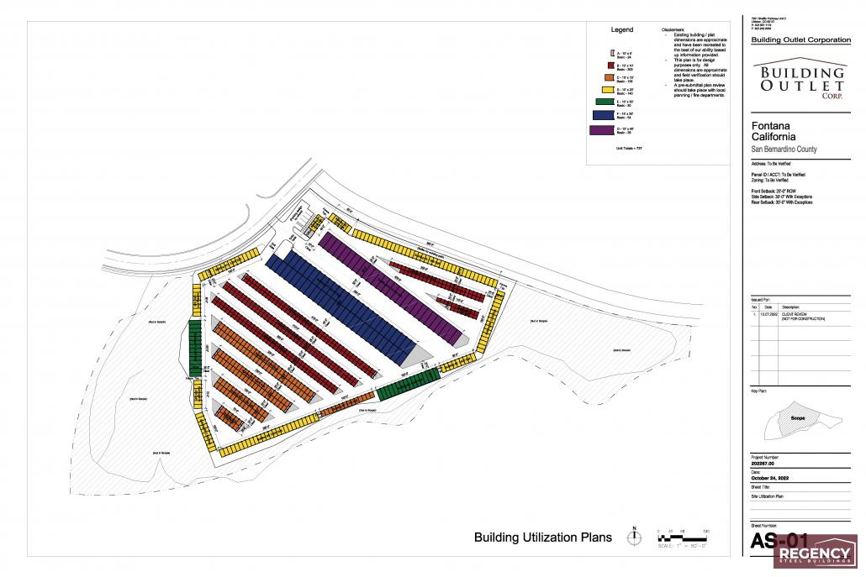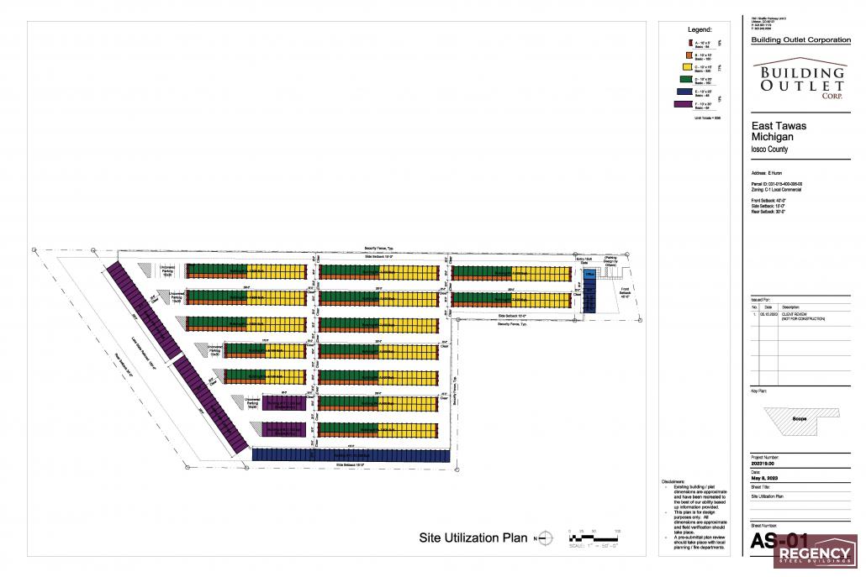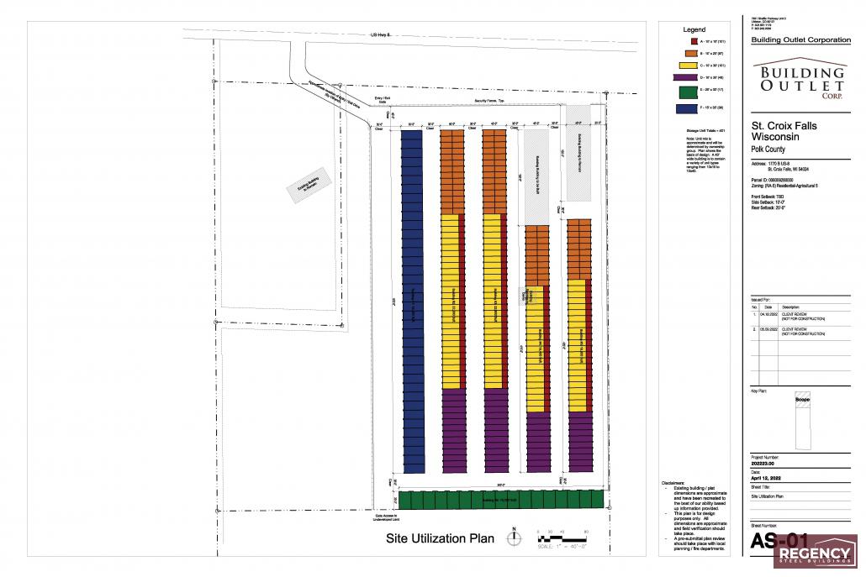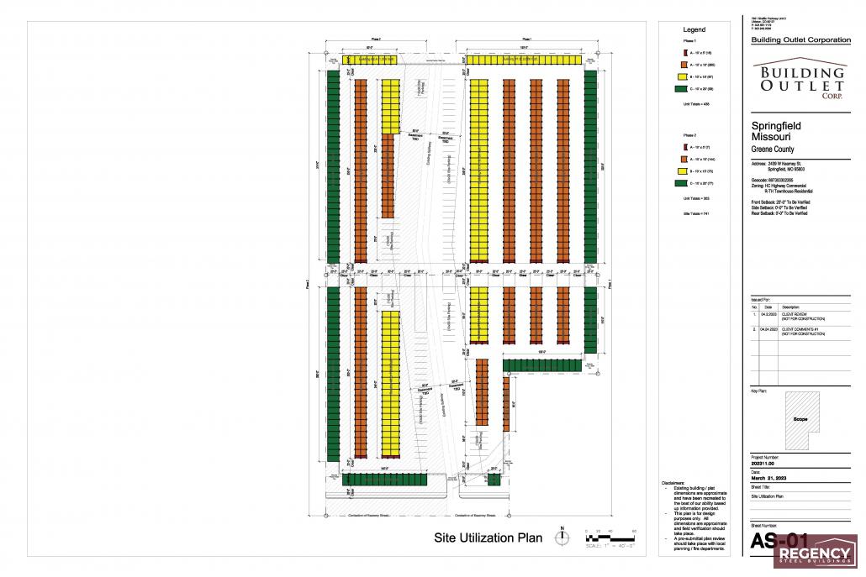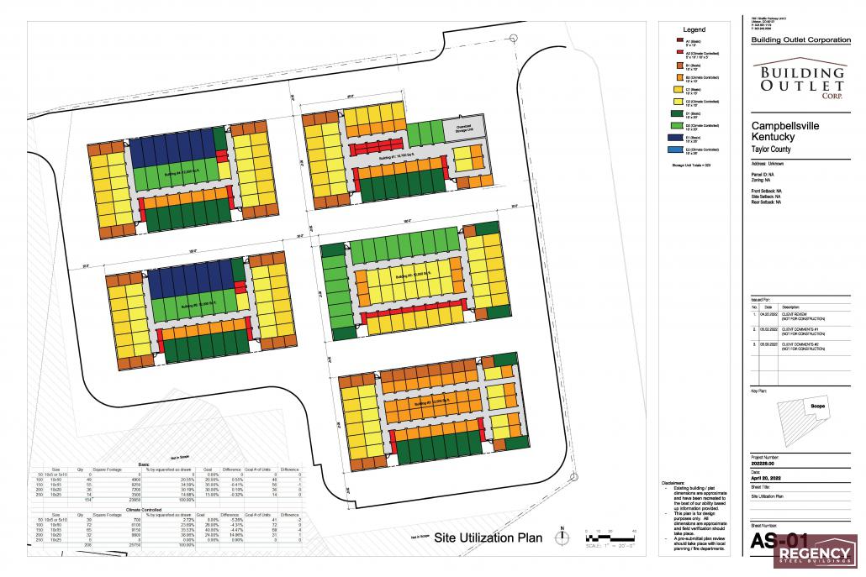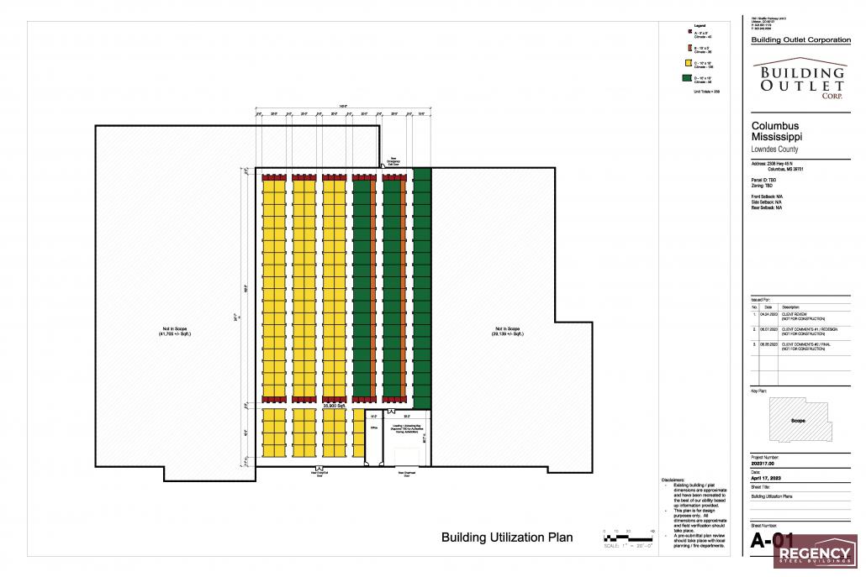Self Storage Site Plans
Considerations for developing a plot of land, such as zoning, drainage, easements, signage restrictions, and accessibility, are crucial for self-storage site plans. Property values and development costs also play a significant role in your investment. Proper storage facility plans are essential for project success.
Our goal is to design your land for its highest and best use, considering factors like building sizes, self-storage layout design, entrance location, setbacks, aisles, approaches, outdoor parking, water retention, and slope adjustments. Your input, along with the expertise of a design professional experienced in mini storage projects, will help shape the site plan for a practical layout for the land parcel.
Surveyed Property Plot Plan Requirements
A complete surveyed property plot plan should include all recorded easements, elevation details, and key site information necessary for effective layout planning. The following components are essential:
- Access Information – Details on vehicle and customer entry/exit points.
- Property Address – Full legal site address for permitting and engineering documentation.
- Proximity to Major Intersections – Important for traffic flow, visibility, and layout considerations.
Sample 1 Acre Site Plan
Sample 1 Acre Plan
Sample 2 Acre Plan
Sample 2 Acre Plan
Sample 3 Acre Plan
Sample 3 Acre Plan
Sample 4 Acre Plan
Sample 7 Acre Plan
Sample 8 Acre Plan
Sample 10 Acre Plan
Sample 11 Acre Plan
Sample Interior Plan
Sample Interior Plan
Site Plan Essentials
Building setbacks are legal distances required between buildings and property lines. Parking and drive aisles are typically allowed inside setback areas, but permanent structures are not. Front setbacks may include space for future road widening or landscaping.
Utility easements prohibit permanent structures. Always review deed restrictions and local planning & zoning regulations for additional site limits.
Rental office access should be located outside the security gate with customer parking nearby. Handicap-accessible stalls must be clearly marked and positioned close to the entrance.
Approach and entrance design should allow two-way traffic and safe entry. Vehicle stacking before the security gate should accommodate at least three vehicles, with entrance widths of 30 ft minimum.
Drive Aisles & Circulation
Drive aisles must be sized for commercial vehicles and unloading activity:
- Outside storage: 25 ft minimum parallel aisles; 30 ft minimum cross aisles.
- Allow for RV and fire engine turning radii per local fire marshal requirements.
- RV/Boat storage aisles: 35 ft for 60° angled parking; 55 ft for 90° parking.
Retention basins should sit at the lowest rear portion of the site, with grading designed to drain stormwater toward that location.
Gaps between buildings provide maintenance access, snow storage (in winter climates), and help preserve required setbacks.
Cement-filled bollards should be installed at building corners to prevent vehicle damage.
Additional parking near interior storage buildings helps reduce aisle congestion during unloading.
Interior Storage Considerations
- Unit doors should open outward and be recessed to avoid blocking hallways.
- Use 4-foot-wide doors for easier movement of items and handcarts.
- Hallways should be at least 5 ft wide with handcarts available near entrances.
Building Orientation & Efficiency
Aligning buildings parallel to the property’s longest dimension maximizes net rentable square footage and reduces the number of drive aisles needed.
Using a “Fortress Configuration”—placing buildings along the perimeter setbacks—improves site security and lowers fencing costs.
In winter climates, a north–south orientation helps snow melt evenly from roofs and prevents ice buildup in front of unit doors.
*Note: It is important that you verify your zoning limitations and requirements prior to beginning your development to insure that your property qualifies for this type of construction and the use in which you are proposing.
